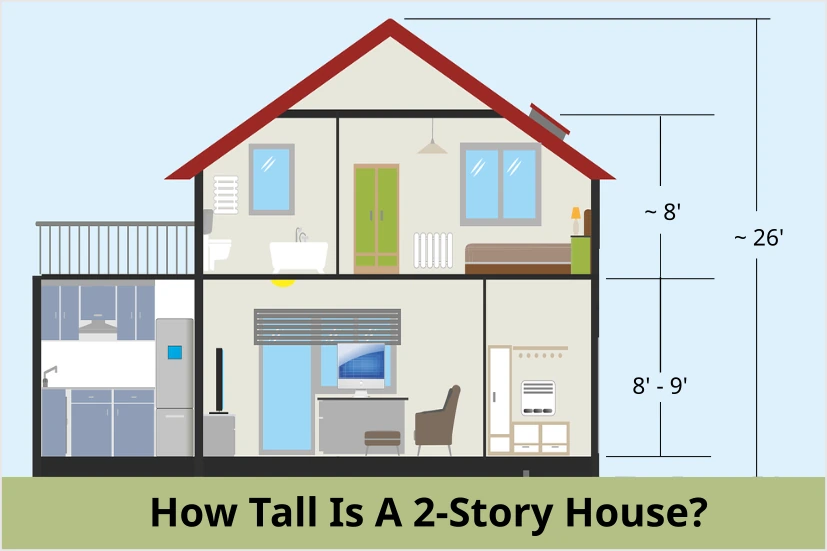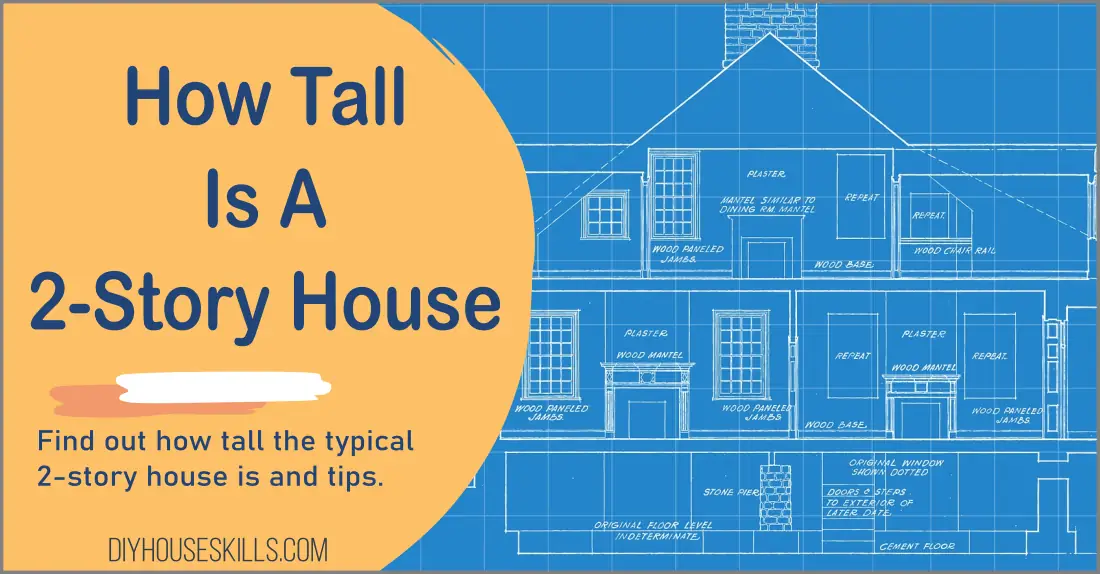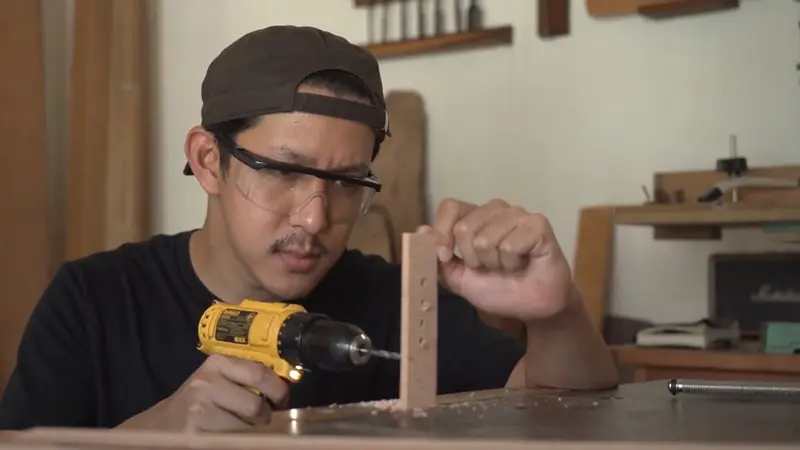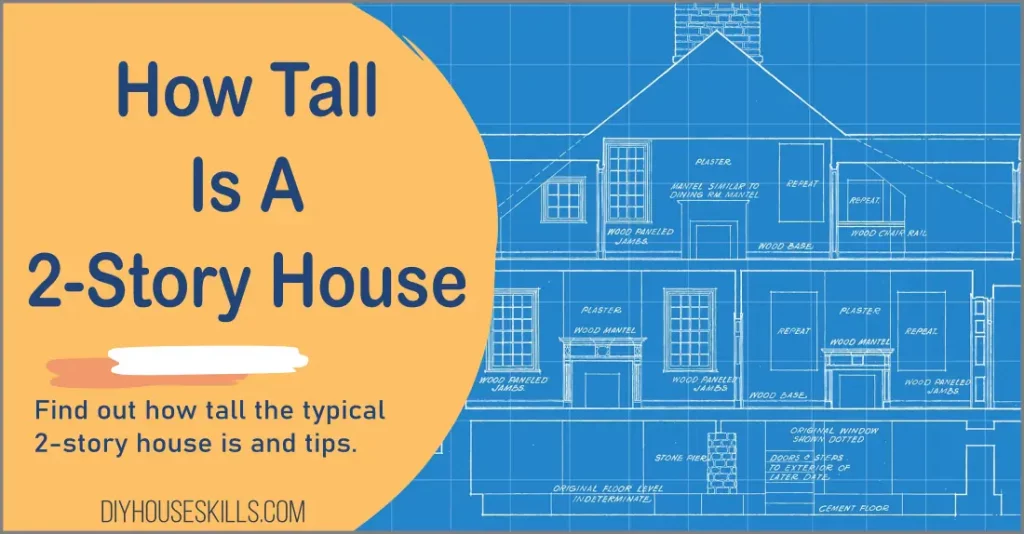- How tall is a 2-story house? How does the height of a two-story house compare to the average height of a one-story house?
- How does the height of a two-story house compare to the average height of a three-story house?
- These are all valid questions that can be answered by looking at the floor-to-ceiling height of a two-story house.
- See even more Maintenance and Information Guide articles.
How tall is a 2 story house? This is a question that doesn’t have a straightforward answer as the height of a two-story house can vary quite significantly.
In this blog post, we will take a look at how height can vary and what factors play into it. We will also discuss how to measure the height of a two-story house.
So, if you’re curious about how tall a 2-story house is, keep reading.
How Tall Is A 2-Story House?
How tall is a 2-story house? On average the height of a two-story house including both floors and the roof is about 26 feet.
However, this can vary depending on the type of house and the specific design.
For example, some two-story houses have a flat roof, which can impact the total height of the building.

Additionally, building codes in the United States typically require a minimum height for residential and commercial buildings.
Finally, it is important to note that ceiling heights can vary from floor to floor in a two-story house.
For example, the first floor may have a ceiling height of 9 feet, while the second floor may have a ceiling height of 8 feet.
Building Trends:
It is more common today to find homes with 9 or even 10-foot ceilings on the first floor. While 8-foot used to be standard in older homes, the trend has been to increase the room height.
This is done for a variety of reasons, including the feeling of more space and the ability to add taller windows.
As a result, the average height of a two-story house has increased in recent years.
ALSO READ: Easy Newbie Home Maintenance
How Tall Is A Story?
A story is defined as the height of one level in a building.
Story height is largely determined by the building material used. Skydeck.com lists the following:
- Wood wall framing – Max story height of 11 feet, 7 inches.
- Cold-formed steel wall framing – Max story height of 11 feet, 7 inches.
- Masonry walls – Max story height of 13 feet, 7 inches.
- Insulated concrete form walls – Max story height of 11 feet, 7 inches; max unsupported wall height per story of 10 feet.
- Structural insulated panel walls – Max story height of 11 feet, 7 inches; bearing wall height per story of 10 feet.
1-Story House:
The average floor-to-ceiling height for a one-story house is about eight to nine feet. The height of a story is measured from the floor to the ceiling.
This is the interior living space of the house and does not include the thickness of the slab or the ceiling rafters.
1-Story Building:
The height of a one-story building is about 14 feet which includes the floor thickness. This of course varies by building material used.
How Tall is a Story in Feet?
The average interior roof height of a 1 story house is about 9 feet, so when you add a standard roof height, the average height of a one-story house including the roof is about 16 feet.
How Tall is a Storey in Meters?
In meters, the average is 3 to 4.5 m.
ALSO READ: Best Garage Storage System In 2022: Organize Your Space
How Tall Is A 3 Story House?
A three-story house is typically about 36 feet high. This is determined by the height of all three floors, the attic height, and the building materials such as floor joists and attic rafters.
Three-story houses are rare and are mostly found in urban areas where land is scarce.
How Tall Is A Typical House?
A typical house in the U.S. is about 16 feet tall, which is for a single-story house including the roof.
ALSO READ: How To Conserve Water At Home
What Determines The Height Of A House?
There are a few factors that play into the height of a house.
- First, the type of house will impact the height. For example, a one-story ranch-style house is going to be shorter than a two-story colonial.
- Second, the building materials used will also play a role in how tall the house is. As we mentioned before, masonry walls are going to be taller than wood walls.
- Finally, the height of the house may be impacted by the local building codes. These codes will typically dictate how tall a residential or commercial building can be.
The height of a house can vary quite significantly. It is important to take into account the type of house, the building materials used, and the local building codes when determining how tall a house is.
Frequently Asked Questions:
There is no definitive answer to this question. It depends on several factors, including the type of house, the building materials used, and the local building codes.
The answer depends on several factors such as where you live, the building codes, and the materials you are using to build with.
I hope this article helped answer the question, “How tall is a two-story house?”
As you can see, many factors play into how tall a two-story house is.
It is important to consider all of these factors when designing or measuring the height of a two-story house.

I’m J.S., I created and am the content manager at DIYHouseSkills.com. I do the research and write the articles that appear on this website. I’ve learned many household skills during my life and think it’s important to at least know the basics so that you can save yourself time and money… READ FULL BIO >
- Mastering the Power Drill: Tips for Effective & Safe UseFor DIY enthusiasts and novices, the power drill is a formidable ally, capable of transforming the most mundane tasks into victorious feats of creativity and precision. Whether you’re a novice just starting your DIY journey or a seasoned enthusiast looking to refine your skills, this guide offers a tailored experience for every skill level. Select the path that best describes your current knowledge and needs, and… Read more: Mastering the Power Drill: Tips for Effective & Safe Use
- Choosing the Right DIY Project for Your Skill LevelIt’s crucial to match the project with your skill level to make it enjoyable and safe. Whether you’re a complete beginner or have some experience under your belt, there’s a suitable DIY project out there for you. This guide aims to help you assess your skills, choose the right project, understand its complexity, and estimate the time it will take. Plus, I’ll point you towards some… Read more: Choosing the Right DIY Project for Your Skill Level
- How to Install Garage Door SensorsWelcome to our blog post on understanding the importance of garage door sensors. In this comprehensive guide, we will delve into the significance of these sensors in enhancing home security. Garage door sensors are a vital component of modern garage door systems, as they play a crucial role in preventing accidents and ensuring the safety of your family and belongings. Join us as we explore the… Read more: How to Install Garage Door Sensors
- Maintain and Keep A Healthy Lawn: Green Thumb 101Step-by-Step Guide to Maintaining a Healthy Lawn: A Journey from Novice to Pro Your lawn, that emerald sea extending from your front porch, is more than just a plot of earth. It’s an extension of your home, a play area for your children, a sanctuary for your morning coffee, and a testament to your care. But, let’s face it, maintaining its vibrancy can feel like a… Read more: Maintain and Keep A Healthy Lawn: Green Thumb 101
- How Tall Is A 2-Story House? | AdviceHow tall is a 2-story house? How does the height of a two-story house compare to the average height of a one-story house? How does the height of a two-story house compare to the average height of a three-story house? These are all valid questions that can be answered by looking at the floor-to-ceiling height of a two-story house. See even more Maintenance and Information Guide… Read more: How Tall Is A 2-Story House? | Advice






